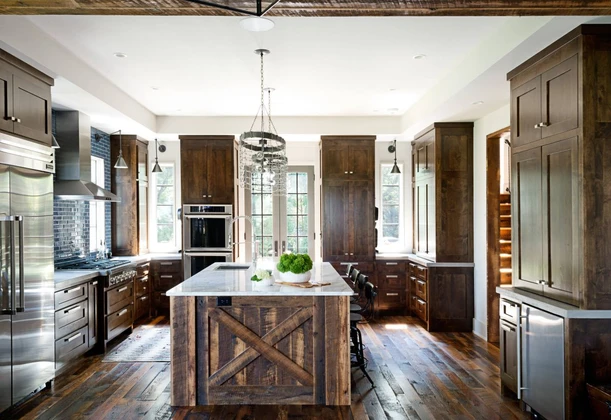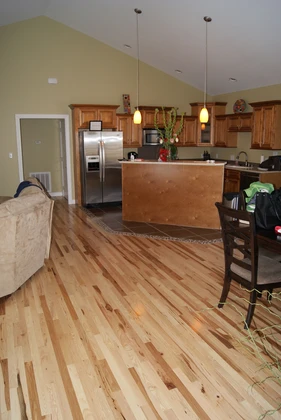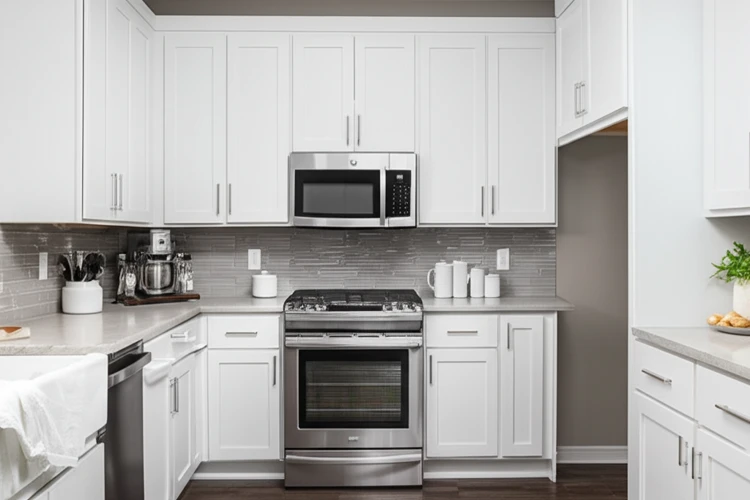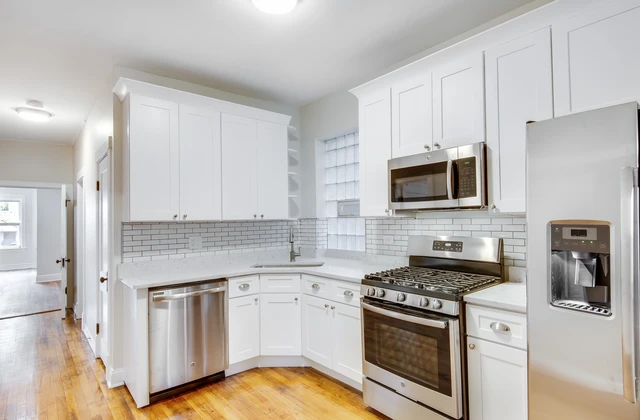Disclaimer: As an Amazon Associate, I earn commission from qualifying purchases.
The L-shaped kitchen layout is a timeless design that has been a staple in home architecture for decades. Known for its efficiency, practicality, and aesthetic appeal, this layout continues to be a favorite among homeowners and renters alike. According to a survey by the National Kitchen and Bath Association (NKBA), L-shaped kitchens are among the most popular layouts, praised for their ability to enhance workflow, organization, and sustainability.
This blog aims to provide a comprehensive guide on optimizing your kitchen space with an L-shaped layout, backed by industry expertise and authoritative sources.
What is an L-Shaped Kitchen Layout?
An L-shaped kitchen layout is characterized by two walls of cabinets and countertops that form an L-shape, with one wall typically longer than the other. This configuration is versatile and can be adapted to various kitchen sizes, from compact apartments to spacious family homes. Unlike U-shaped or galley kitchens, the L-shaped layout provides an open floor plan that can easily integrate with adjacent living spaces.
ArchDaily, a renowned architectural resource, highlights the L-shaped kitchen’s flexibility and efficient use of space. However, it’s essential to consider the layout’s potential drawbacks, such as limited counter space in smaller kitchens and the challenge of optimizing corner cabinets.
Benefits of a Floor Plan L Shaped Kitchen Layout
The L-shaped kitchen offers numerous benefits that make it a popular choice among homeowners:
- Improved Workflow: The layout supports the classic kitchen work triangle, which includes the sink, stove, and refrigerator, enhancing efficiency during meal preparation.
- Better Use of Space: The open design allows for better traffic flow and can accommodate multiple people working in the kitchen simultaneously.
- Enhanced Aesthetics: The layout can be easily integrated with open-concept living spaces, creating a modern and cohesive look.
- Versatility: L-shaped kitchens can be adapted to various styles, from contemporary to traditional, making them a versatile choice for any home.
Designing an Efficient L-Shaped Kitchen Layout
Designing an efficient L-shaped kitchen involves careful planning and consideration of several key factors:
Step 1: Assess Your Space
Measure your kitchen dimensions to determine the ideal layout for your L-shaped kitchen. Consider the placement of doors, windows, and any architectural features that may impact the design.
Step 2: Plan the Work Triangle
The work triangle is a crucial aspect of kitchen design. Ensure that the sink, stove, and refrigerator are positioned in a way that creates an efficient workflow. The National Kitchen and Bath Association recommends that each leg of the work triangle should be between 4 and 9 feet for optimal efficiency.
Step 3: Optimize Storage
Maximize your storage space by incorporating various cabinet styles, such as base cabinets, wall cabinets, and tall pantries. Consider adding lazy Susans or pull-out shelves to make corner cabinets more accessible.
Step 4: Choose Appliances Wisely
Select appliances that fit well within your L-shaped layout. Consider the size and placement of your refrigerator, stove, and dishwasher to ensure they do not disrupt the workflow.
Step 5: Consider Lighting and Ventilation
Ensure that your kitchen is well-lit with a combination of ambient, task, and accent lighting. Proper ventilation is also crucial, so consider installing a range hood or other ventilation systems.
Optimizing Kitchen Efficiency with the L-Shaped Layout
The L-shaped layout can significantly improve kitchen efficiency by focusing on workflow, storage solutions, and appliance placement. Studies on kitchen ergonomics, such as those published in the Journal of Interior Design, highlight the importance of an efficient work triangle and well-organized storage.
By strategically placing appliances and utilizing smart storage solutions, you can reduce movement and streamline tasks, making meal preparation more efficient. However, it’s essential to consider potential drawbacks, such as the challenge of accessing corner cabinets and the need for additional counter space in smaller kitchens.
Enhancing Kitchen Organization with L-Shaped Design
An L-shaped kitchen layout offers numerous opportunities for enhanced organization. Here are some strategies and storage solutions that work well with this design:
- Pull-Out Shelves: Install pull-out shelves in base cabinets to maximize storage and make items more accessible.
- Lazy Susans: Use lazy Susans in corner cabinets to utilize space efficiently and prevent items from getting lost in the back.
- Vertical Storage: Maximize wall space with tall pantries, wall-mounted shelves, and hanging pot racks.
- Under-Cabinet Lighting: Install under-cabinet lighting to improve visibility and make the kitchen feel more spacious.
- Open Shelving: Incorporate open shelving for easy access to frequently used items and to create a visually appealing display.
Sustainable Practices in an L-Shaped Kitchen
An L-shaped kitchen layout can support sustainable practices through the use of energy-efficient appliances and eco-friendly materials. The Environmental Protection Agency (EPA) recommends using Energy Star-rated appliances, which can reduce energy consumption and lower utility bills.
Additionally, choosing sustainable materials such as bamboo or reclaimed wood for cabinets and countertops can contribute to a more eco-friendly kitchen. Implementing green building guidelines, such as those outlined by the Leadership in Energy and Environmental Design (LEED), can further enhance the sustainability of your L-shaped kitchen.
Common Challenges and Solutions in L-Shaped Kitchens
While L-shaped kitchens offer numerous benefits, they also present some challenges. Here are common issues and their solutions:
Challenge 1: Corner Cabinet Accessibility
Corner cabinets can be difficult to access, leading to wasted space. Solution: Install lazy Susans or pull-out shelves to make corner cabinets more functional.
Challenge 2: Limited Counter Space
In smaller kitchens, counter space can be limited. Solution: Consider adding a kitchen island or a peninsula to increase counter space and provide additional storage.
Challenge 3: Appliance Placement
Placing large appliances can be challenging in an L-shaped layout. Solution: Plan the layout carefully to ensure that appliances are positioned for optimal workflow and do not disrupt the kitchen’s traffic flow.
Product Recommendations for L-Shaped Kitchen Layouts
Choosing the right products can significantly enhance the functionality and aesthetics of your L-shaped kitchen. Here are some recommendations:
- Appliances: Opt for energy-efficient appliances such as a Whirlpool Energy Star-rated refrigerator and a Bosch induction cooktop.
- Cabinets: Choose durable and stylish cabinets from reputable brands like KraftMaid or Wayne Cabinets.
- Lighting: Incorporate a combination of ambient, task, and accent lighting with fixtures from Lutron or Philips Hue.
Best Practices for Maintaining an L-Shaped Kitchen
Proper maintenance is essential for keeping your L-shaped kitchen functional and aesthetically pleasing. Here are some best practices:
Step 1: Regular Cleaning
Clean your kitchen regularly to prevent the buildup of grease, grime, and bacteria. Use eco-friendly cleaning products to maintain a healthy environment.
Step 2: Inspect Appliances
Regularly inspect your appliances to ensure they are functioning correctly. Replace filters and clean vents to maintain efficiency and safety.
Step 3: Organize Storage
Keep your storage organized by regularly decluttering and rearranging items. Use storage solutions like baskets, bins, and organizers to keep everything in its place.
Case Studies: Successful L-Shaped Kitchen Designs
Real-life case studies can provide valuable insights into successful L-shaped kitchen designs. Here are a few examples:
Case Study 1: Modern Minimalist Kitchen
A homeowner in New York City transformed their small apartment kitchen into a modern minimalist space. The L-shaped layout maximized the limited space, incorporating sleek white cabinets, a quartz countertop, and stainless-steel appliances. The design challenges included optimizing storage and ensuring a functional work triangle. The outcome was a stylish and efficient kitchen that met the homeowner’s needs.
Case Study 2: Rustic Farmhouse Kitchen
A family in a suburban home desired a rustic farmhouse kitchen. The L-shaped layout featured reclaimed wood cabinets, a large farmhouse sink, and a butcher block countertop. The design challenges included integrating the kitchen with the adjacent living space and ensuring ample storage. The result was a cozy and inviting kitchen that blended seamlessly with the home’s rustic aesthetic.
Frequently Asked Questions (FAQs)
What are the ideal dimensions for an L-shaped kitchen?
The ideal dimensions for an L-shaped kitchen depend on the available space and the homeowner’s needs. However, a typical L-shaped kitchen should have a minimum of 10 feet on the longer wall and 8 feet on the shorter wall to accommodate standard appliances and cabinets. The work triangle should be between 4 and 9 feet on each leg for optimal efficiency.
How can I maximize storage in an L-shaped kitchen?
Maximizing storage in an L-shaped kitchen involves utilizing various storage solutions, such as pull-out shelves, lazy Susans, and vertical storage. Consider adding a kitchen island or a peninsula for additional counter space and storage. Use under-cabinet lighting and open shelving to enhance organization and accessibility.
What are the best appliances for an L-shaped kitchen?
The best appliances for an L-shaped kitchen are those that fit well within the layout and support efficient workflow. Opt for energy-efficient appliances such as Energy Star-rated refrigerators, induction cooktops, and convection ovens. Consider the size and placement of appliances to ensure they do not disrupt the kitchen’s traffic flow.
How can I make my L-shaped kitchen more sustainable?
Making an L-shaped kitchen more sustainable involves using energy-efficient appliances and eco-friendly materials. Choose appliances with Energy Star ratings and consider sustainable materials such as bamboo or reclaimed wood for cabinets and countertops. Implement green building guidelines, such as those outlined by LEED, to enhance the kitchen’s sustainability.
What are common mistakes to avoid in an L-shaped kitchen design?
Common mistakes to avoid in an L-shaped kitchen design include not planning the work triangle carefully, neglecting corner cabinet accessibility, and overlooking the need for additional counter space. Ensure that appliances are positioned for optimal workflow and that storage solutions are well-organized and accessible.
Conclusion
The L-shaped kitchen layout is a versatile and efficient design that can enhance the functionality and aesthetics of any home. By carefully planning the work triangle, optimizing storage, and choosing the right appliances, you can create a kitchen that meets your needs and supports sustainable practices. This blog has provided expert-backed solutions and practical tips for designing, maintaining, and optimizing an L-shaped kitchen, ensuring that you can enjoy a functional and beautiful kitchen space for years to come.







