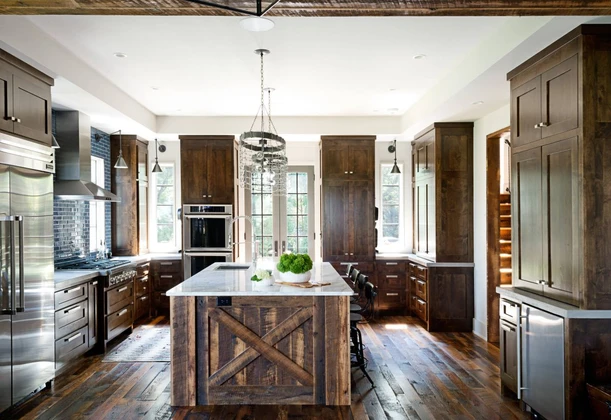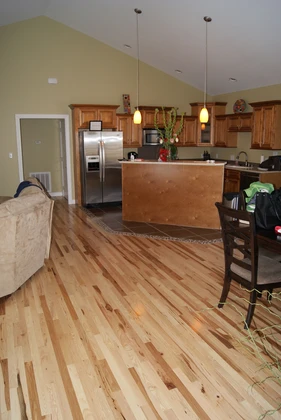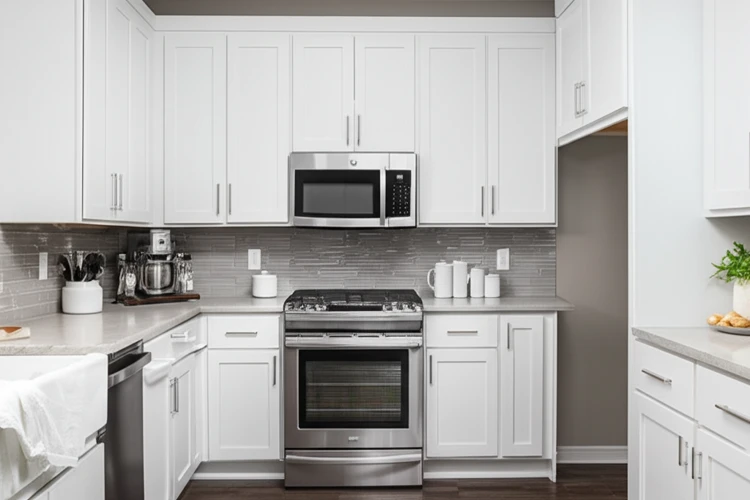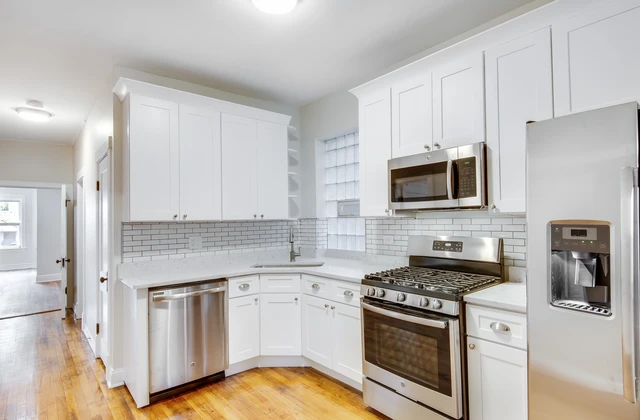Disclaimer: As an Amazon Associate, I earn commission from qualifying purchases.
Embarking on a kitchen remodel is an exciting yet complex endeavor. The timeline for completing a kitchen remodel can vary widely based on several factors. Understanding these variables can help homeowners, renters, and kitchen enthusiasts plan effectively and avoid common pitfalls. Let’s delve into the key factors that influence the duration of a kitchen remodel.
Project Scope
The scope of your kitchen remodel is perhaps the most significant factor affecting its duration. A minor remodel, such as updating cabinet hardware or installing new countertops, can be completed relatively quickly. In contrast, a major overhaul involving structural changes, plumbing updates, and electrical work can take several months.
According to the National Association of the Remodeling Industry (NARI), a typical kitchen remodel can take anywhere from 6 to 8 weeks, but this timeline can stretch considerably for more extensive projects.
Permits
Obtaining the necessary permits is a critical step in any kitchen remodel. The time required to secure permits can vary depending on your location and the complexity of the project. For instance, structural changes or significant electrical and plumbing work will likely require multiple permits. It’s essential to factor in the permit approval process, which can take several weeks. Local building codes and regulations will dictate the specific permits needed, so it’s crucial to consult with your local building department.
Material Availability
The availability of materials can significantly impact the timeline of your kitchen remodel. Custom-made cabinets, specialty countertops, and high-end appliances often have longer lead times. Delays in material delivery can push back the schedule, so it’s important to order materials well in advance. Additionally, supply chain disruptions, as seen during the COVID-19 pandemic, can further complicate material availability. Staying in close communication with your suppliers can help mitigate these issues.
Contractor Schedules
The availability of skilled contractors can also affect the duration of your kitchen remodel. High-demand contractors may have packed schedules, leading to delays in starting your project. It’s advisable to book contractors well in advance and ensure they have a clear understanding of your project timeline. Regular communication with your contractors can help keep the project on track and address any potential scheduling conflicts.
Unexpected Challenges
Even with meticulous planning, unexpected challenges can arise during a kitchen remodel. Issues such as hidden structural problems, asbestos, or outdated electrical systems can add to the project’s complexity and extend the timeline. Allocating a contingency budget and timeline for such unforeseen issues can help manage these challenges more effectively.
Planning and Design Phase
The planning and design phase is the foundation of any successful kitchen remodel. This phase involves creating a budget, choosing a design style, and selecting materials.
Creating a Budget
Establishing a realistic budget is the first step in the planning phase. Consider all aspects of the remodel, including materials, labor, permits, and contingencies. A well-defined budget helps in making informed decisions and avoiding financial surprises down the line.
Choosing a Design Style
Selecting a design style that aligns with your preferences and the overall aesthetic of your home is crucial. Whether you opt for a modern, traditional, or transitional style, ensure that your choices are cohesive and functional. Utilize design tools and techniques, such as 3D rendering software, to visualize the final outcome and make adjustments as needed.
Selecting Materials
Choosing the right materials is essential for both the aesthetic and functional aspects of your kitchen. Consider the durability, maintenance requirements, and cost of different materials. For instance, quartz countertops are highly durable and low-maintenance, while hardwood floors add warmth and character to the space. The National Kitchen & Bath Association (NKBA) provides valuable guidelines on selecting materials that meet industry standards.
Permits and Legal Requirements
Obtaining the necessary permits is a crucial step in ensuring your kitchen remodel complies with local building codes and regulations. The types of permits needed can vary depending on the scope of your project.
Types of Permits
For structural changes, such as relocating walls or windows, you may need a building permit. Electrical and plumbing work will likely require separate permits. It’s essential to consult with your local building department to understand the specific permits needed for your project.
Permit Approval Timeline
The timeline for permit approval can vary significantly. Simple projects may receive approval within a few weeks, while more complex remodels can take several months. Factoring in this timeline is crucial for maintaining the overall project schedule.
Steps for Obtaining Permits
- Research Local Requirements: Understand the specific permits needed for your project by consulting local building codes and regulations.
- Submit Applications: Prepare and submit all necessary permit applications, including detailed project plans and specifications.
- Follow-Up: Regularly follow up with the building department to ensure your application is being processed promptly.
- Inspections: Schedule and pass all required inspections to ensure compliance with building codes.
Demolition and Preparation
The demolition phase involves removing old kitchen elements to prepare the space for new installations. Safety considerations, waste disposal, and preparing the space are essential aspects of this phase.
Safety Considerations
Safety is paramount during the demolition phase. Ensure that all electrical and plumbing lines are properly shut off and that appropriate safety gear is used. Follow guidelines from the Occupational Safety and Health Administration (OSHA) to minimize risks.
Waste Disposal
Proper waste disposal is crucial for maintaining a clean and safe work environment. Consider eco-friendly waste disposal options, such as recycling materials and donating usable items to local charities. This not only reduces environmental impact but also supports sustainable practices.
Preparing the Space
Preparing the space for new installations involves cleaning the area, ensuring structural integrity, and addressing any underlying issues. This step sets the stage for the subsequent phases of the remodel and ensures a smooth transition.
Structural Changes and Plumbing
Structural changes, such as relocating walls or windows, and plumbing updates are critical components of a kitchen remodel. These changes can significantly impact the project’s timeline and complexity.
Structural Integrity
Ensuring structural integrity is vital when making changes to the kitchen’s layout. Consult with a structural engineer to assess the feasibility of your plans and make necessary adjustments. This step helps prevent potential structural issues and ensures the safety of your home.
Plumbing Updates
Updating the plumbing system is essential for improving functionality and efficiency. Ensure that all plumbing work adheres to industry standards and local building codes. Hiring a licensed plumber can help ensure the work is done correctly and efficiently.
Pricing Information
The cost of structural changes and plumbing updates can vary widely. Obtain multiple quotes from reputable contractors to ensure you get competitive pricing. Be transparent about the pricing information to avoid any surprises during the project.
Electrical Work and Lighting
Updating the electrical system and installing new lighting fixtures are essential for enhancing the functionality and aesthetics of your kitchen. This phase involves understanding the process and the average timeline for completion.
Electrical Tools and Techniques
Using the right electrical tools and techniques is crucial for ensuring safety and efficiency. Follow guidelines from the National Electrical Code (NEC) to ensure all electrical work meets industry standards.
Safety Tips
Safety is paramount when working with electrical systems. Ensure that all electrical work is performed by a licensed electrician and that proper safety precautions are taken. Regular inspections can help identify and address any potential electrical hazards.
Timeline for Electrical Work
The timeline for electrical work can vary depending on the complexity of the project. Simple updates, such as installing new lighting fixtures, can be completed relatively quickly. More extensive work, such as rewiring the entire kitchen, may take several days to complete.
Cabinetry and Countertop Installation
Choosing the right cabinetry and countertop materials is essential for both the aesthetic and functional aspects of your kitchen. This section compares different types of cabinetry and countertop materials, discussing their installation times and maintenance requirements.
Cabinetry Options
- Stock Cabinets: Pre-made and readily available, these are the quickest to install but offer limited customization.
- Semi-Custom Cabinets: Offer more customization options and are typically delivered within 4-8 weeks.
- Custom Cabinets: Provide the highest level of customization but have the longest lead times, often taking 8-12 weeks or more.
Countertop Materials
- Quartz: Highly durable and low-maintenance, with a typical installation time of 1-2 weeks.
- Granite: Offers a unique, natural look but requires regular sealing. Installation can take 2-3 weeks.
- Marble: Elegant and timeless but prone to staining and scratching. Installation time is similar to granite.
- Laminate: Affordable and low-maintenance, with a quick installation time of 1-2 days.
Pricing Information
The cost of cabinetry and countertops can vary significantly based on the materials chosen. Obtain quotes from multiple suppliers to ensure competitive pricing. Be transparent about the pricing information to avoid any surprises during the project.
Flooring Options and Installation
Choosing the right flooring option is crucial for both the aesthetic and functional aspects of your kitchen. This section discusses various flooring options suitable for kitchens, including their installation times and benefits.
Flooring Materials
- Hardwood: Adds warmth and character to the kitchen. Installation can take 3-5 days, with additional time for acclimation and finishing.
- Tile: Durable and easy to maintain, with a typical installation time of 2-4 days.
- Vinyl: Affordable and water-resistant, with a quick installation time of 1-2 days.
- Laminate: Offers a wood-like appearance at a lower cost, with installation taking 1-2 days.
Installation Techniques
Using the right installation techniques is crucial for ensuring the longevity and performance of your flooring. Follow manufacturer guidelines and industry best practices to ensure a successful installation.
Maintenance Tips
Proper maintenance is essential for extending the lifespan of your flooring. Regular cleaning and timely repairs can help prevent damage and keep your floors looking their best.
Appliance Selection and Installation
Selecting and installing kitchen appliances is a critical step in any kitchen remodel. This section provides a step-by-step guide to selecting and installing kitchen appliances, including considerations for energy efficiency and functionality.
Appliance Features and Benefits
Consider the features and benefits of different appliances to ensure they meet your needs. Look for energy-efficient models that can help reduce utility costs and environmental impact.
Installation Process
The installation process involves measuring the space, ensuring proper ventilation, and connecting the appliances to the necessary utilities. Follow manufacturer guidelines and industry best practices to ensure a safe and efficient installation.
Pricing Information
The cost of kitchen appliances can vary significantly based on the brand and features chosen. Obtain quotes from multiple suppliers to ensure competitive pricing. Be transparent about the pricing information to avoid any surprises during the project.
Finishing Touches and Final Inspections
The final stages of a kitchen remodel involve adding finishing touches and conducting final inspections to ensure everything is in order.
Painting and Finishing Touches
Adding the final touches, such as painting, installing hardware, and decorating, can significantly enhance the overall aesthetic of your kitchen. Ensure that all finishing work is done meticulously to achieve a polished look.
Final Inspections
Conducting final inspections is crucial for ensuring that all work meets building codes and industry standards. Schedule inspections with your local building department and address any issues promptly.
Tips for a Smooth Final Inspection
- Prepare Documentation: Have all necessary permits and inspection reports ready for review.
- Address Issues Promptly: If any issues are identified during the inspection, address them promptly to avoid delays.
- Communicate with Inspectors: Maintain open communication with inspectors to ensure a smooth inspection process.
FAQs
How much does a kitchen remodel typically cost?
The cost of a kitchen remodel can vary significantly based on the scope of the project, materials chosen, and labor costs. Minor remodels can range from $10,000 to $25,000, while major overhauls can exceed $50,000. Factoring in a contingency budget for unexpected expenses is crucial for managing costs effectively.
Can I live in my home during a kitchen remodel?
Living in your home during a kitchen remodel is possible but can be challenging. Depending on the scope of the project, you may need to set up a temporary kitchen in another part of your home. Discuss living arrangements with your contractor to ensure a smooth transition during the remodel.
What are the most common delays in a kitchen remodel?
Common delays in a kitchen remodel include material delivery issues, permit approval delays, and unexpected structural problems. Allocating a contingency timeline for such delays can help manage the project more effectively.
How can I ensure my kitchen remodel is eco-friendly?
Ensuring an eco-friendly kitchen remodel involves choosing sustainable materials, such as recycled countertops and energy-efficient appliances. Additionally, consider eco-friendly waste disposal options, such as recycling materials and donating usable items to local charities.
What permits do I need for a kitchen remodel?
The permits needed for a kitchen remodel can vary depending on the scope of the project. Structural changes, electrical work, and plumbing updates typically require separate permits. Consult with your local building department to understand the specific permits needed for your project.
Conclusion
A kitchen remodel is a significant investment that can transform your living space and enhance your home’s value. Understanding the factors that affect the duration of a kitchen remodel, planning meticulously, and being prepared for potential challenges can help ensure a successful outcome. By following expert-backed solutions and adhering to industry standards, you can navigate the complexities of a kitchen remodel with confidence.







